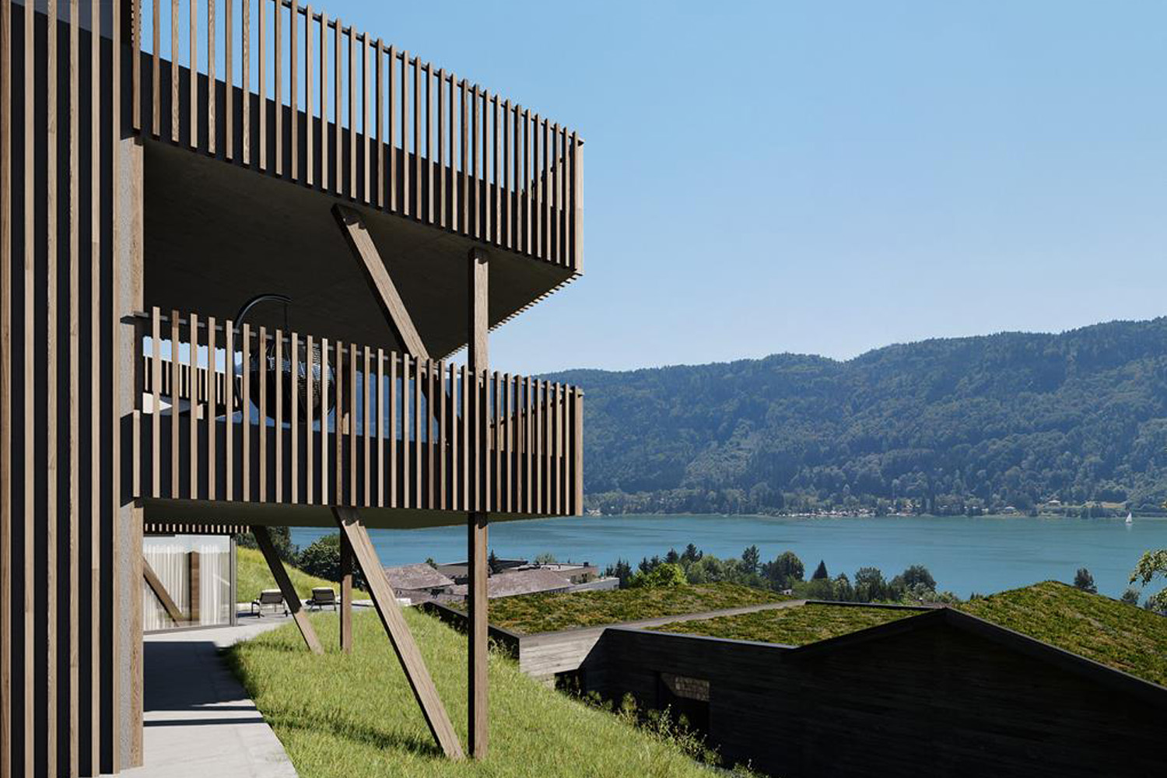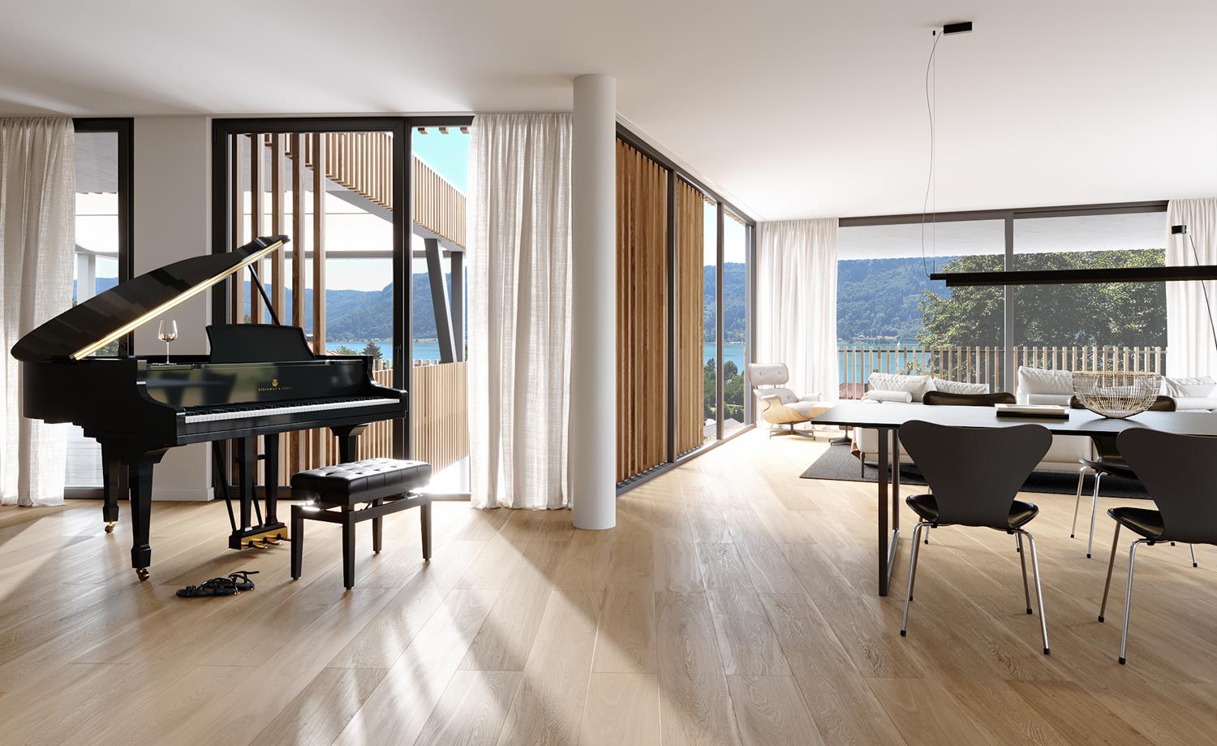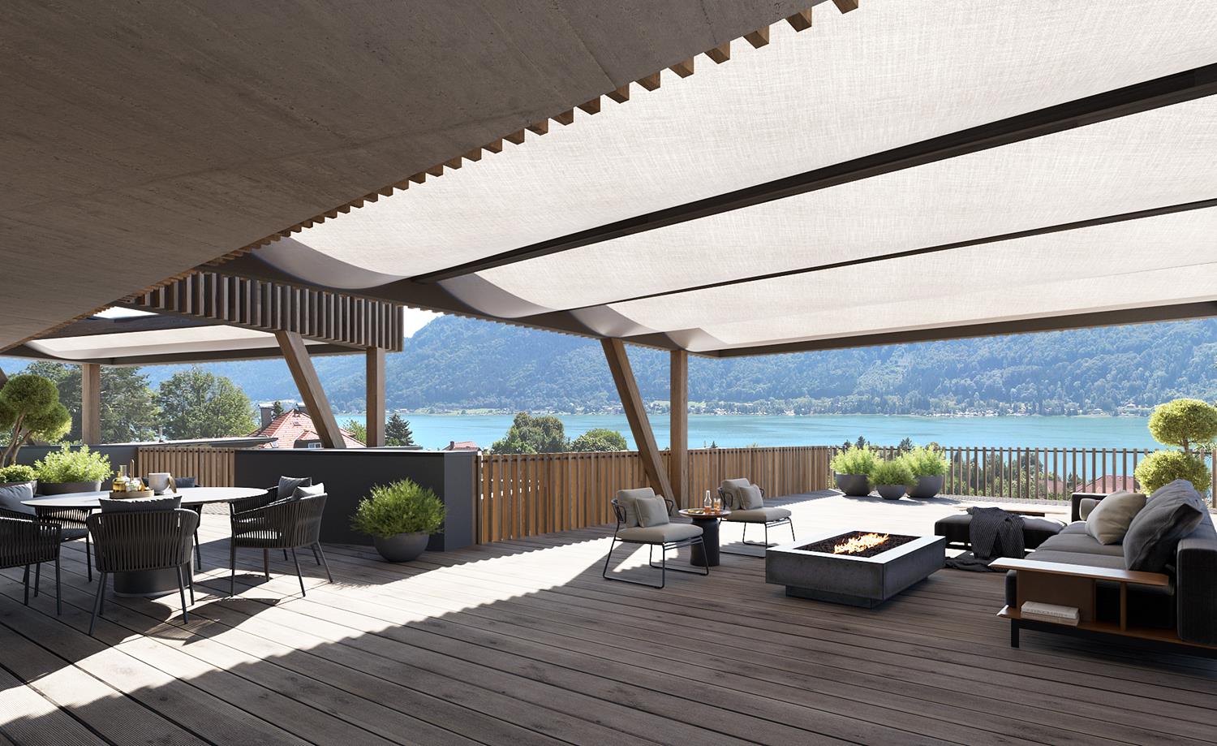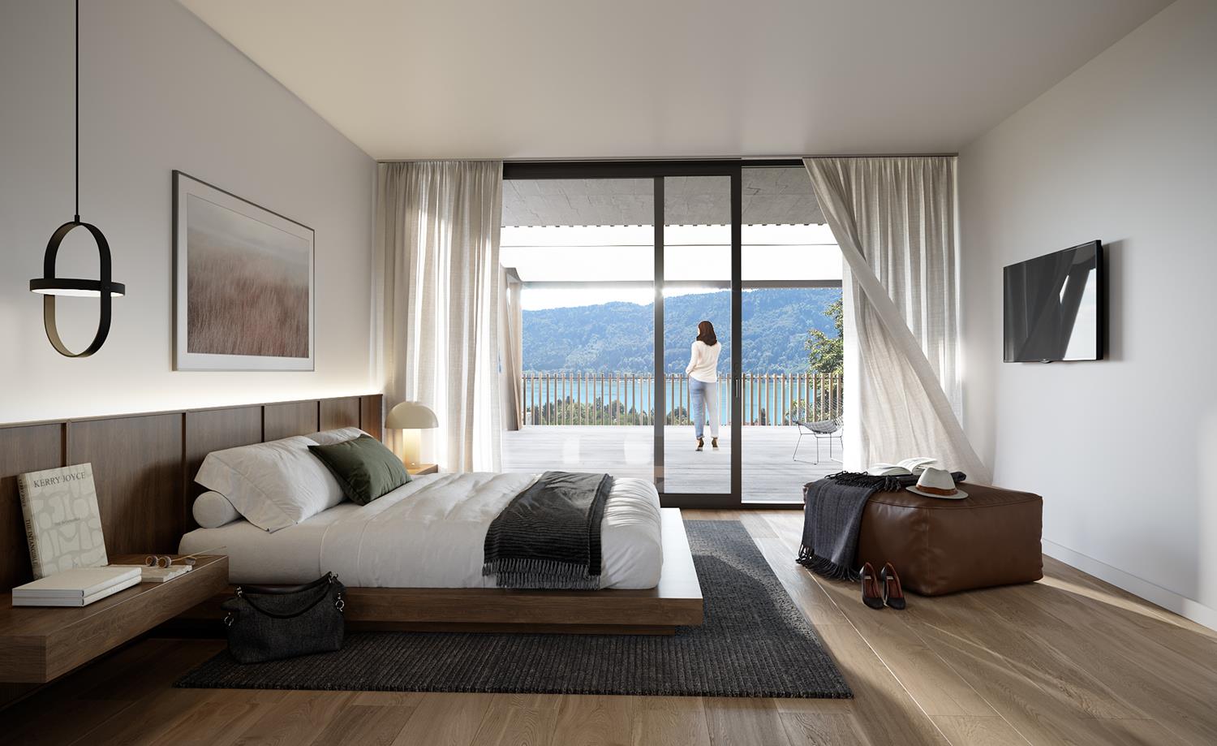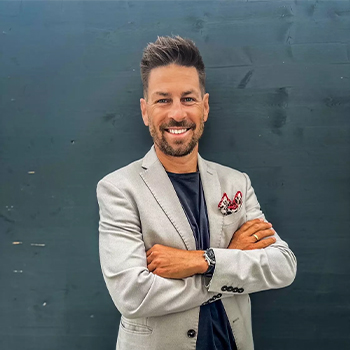Welcome to Sattendorf,
Welcome to Sattendorf, welcome to 21lakes Villa.
There are places that instantly feel like home. In this prime location, just a five-minute drive from the private lake access and only 20 minutes from the center of Villach, the "21lakes" Villa serves as the ideal hub for an ecological, luxurious lifestyle. Perched above Ossiacher See, with unobstructed views of the mesmerizing sparkling water, the villa features a natural waterfall at the northwest boundary of the property, in addition to its breathtaking lake view.

AWAITING THE SUNRISE
BASEMENT
This elegant villa combines maximum comfort with the utmost privacy.
All three rooftop terraces offer a 180-degree view of the Ossiacher See. High ceilings and light-flooded rooms blend into an exceptional ambiance. Encompassing approximately 387 square meters across three floors, this extraordinary residence serves as both a haven of tranquility and a representational space.
Access to the villa is granted only through a gate, setting it apart from the rest of the complex. This ensures the utmost privacy.
This level encompasses a garage for two cars, including an electric charging station, as well as room for 5 outdoor parking spaces. You can enter the villa directly from the garage. In the left section of the house, there is a small apartment with one bedroom, a bathrom and a living, dining, and kitchen area, along with a 33 sqm terrace overlooking the lake.
To the right, you’ll find utility rooms and a spacious SPA area. You can access the 3x6m outdoor pool from the terrace. The SPA area includes a sauna, a shower, and a toilet. In the 46 sqm relaxation lounge, you can unwind and enjoy a sense of well-being.
The heart of every apartment, every house is the living and dining area. With approximately 85 m², you have ample space to entertain your family or guests.
The floor-to-ceiling windows facing the lake allow plenty of daylight into the room. When the terrace door is open, the outdoor and indoor areas seamlessly blend together.
This indoor-outdoor concept is present throughout the entire villa, on every level. 21lakes represents the symbiosis between architecture and nature.
The right half of the ground floor houses the master suite, the bedroom with its 19 m², and an en suite bathroom with a bathtub and walk-in shower.
From the bathtub, you have an unobstructed view of nature. The closet space provides enough room for clothing and more. The toilet is located at the back of the master suite.
From the sleeping area, you can access the 45 m² terrace/pergola. From the bed, you can admire the sparkling water of the Ossiacher See.
GROUND FLOOR
“This is where people get together”

FINDING CLOSENESS IN THE HERE AND NOW
UPPER FLOOR
for sun hours & lake view
Setting an entirely new standard in the region with sustainable materials, design language, and solutions.
The upper floor features three additional bedrooms with a separate bathroom. All bedrooms have access to the stunning 129 sqm terrace that spans the entire front side of the house. From here, you can gaze across the garden, the pool, and the lake.
Your smart home system controls lighting, heating, and sun protection for the entire villa.
In all south-facing living and sleeping areas, an air conditioning unit is already installed in each.
The entire house is heated using underfloor heating, providing comfortable warmth while maintaining energy efficiency. Upon request, a fireplace can be installed to create a cozy and warm atmosphere during the winter.
TECHNOLOGY
Highlights

AWAITING THE SUNSET
THE PEOPLE
behind the 21lakes project.

Michael Mertel
Management
www.mm-bauconsulting.at
Numerous projects in residential, commercial and industrial construction have already been successfully implemented under his leadership. Many years of experience in all areas of construction project management, as well as his hands-on mentality, flow into this project with him. As an independent contractor and owner of mm-bauconsulting GmbH, he is responsible for successfully merging the technical aspects with all other areas of the project.
“Passion, quality and reliability as well as the appreciation of all partners are the foundation for a successful project.”

Gudrun Ogris
Commercial management & procuration
www.good-solutions.at
As a strategic management consultant for industry, service companies and start-ups, Gudrun Ogris ensures clear processes and smooth transitions in all project phases. Her many years of experience as a commercial construction project manager are incorporated into all aspects of the project. Their focus is on high quality, results-oriented implementation and a special feel-good factor for all future apartment owners.
“Finding solutions is simple: look at what screws you can turn. And then do it.”

BWM Architecture | Markus Kaplan
Architecture
www.bwm.at
As an expert in hotel, residential and urban design, Markus Kaplan conceives this project. He acts as a direct contact for project developers throughout Austria and is an innovative thinker in the field of “urban hospitality”. Social and cultural sustainability combined with diversity, as well as the search for the special is a special concern for him.
“Limit everything to the essentials, but don’t remove the poetry. Keep things clean and unencumbered, but don’t let them become sterile.”

Nicholas Resch
Management & Marketing
www.21scopes.at
Four-time Olympian and two-time overall World Cup winner – Nikolaus Resch has already conquered the absolute world’s best in sailing. In the meantime a successful company founder and leader, he brings his focus and expertise specifically in marketing and public relations to the project.
“Simplistically, the success of a project lies primarily in two relevant factors: a clear goal and knowing when to lead and when to follow.”



